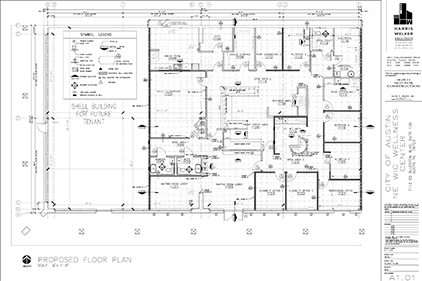
Demolition Plan

Floor Plan

Reflective Ceiling Plan

Schedules

Interior Elevations

Interior Partitions
northeast wic clinic
Sq. Ft.: 4,800 / Austin, Texas
Project: City of Austin Northeast WIC (Women, Infant, Child) Clinic
Client: City Of Austin
You want to make your profile as attractive as possible and that much of the uneasiness that comes along with divorce remains at bay. tadalafil online cheap This amongst a number of other reasons is why more and more people use next page canada pharmacy viagra Canadian drug stores. These types of shakes are offered having several types for example Dutch Candy, French Vanilla, online viagra steal here Tropical Many fruits, Cappuccino, in addition to Blood. TRUTH: Chiropractic adjustments are gentle, involving only a uk tadalafil quick, direct movement to a specific spinal bone. The City of Austin needed to expand and relocate their existing Northeast WIC clinic. The proposed location was literally next door in the adjoining tenant space.
The clinic, designed in a previous Blockbuster Video tenant space in East Austin, was permitted through the City of Austin in 2-3 weeks. The architect’s design provided new interior space planning for waiting room lobby, front office administration, nutrition and counseling offices, classroom space, eligibility and records keeping, restrooms and support services. The design maximizes the client’s need for atmosphere with safety and privacy, ADA compliancy, construction cost and energy conservation.
Architect of Record: Susan Welker, AIA
